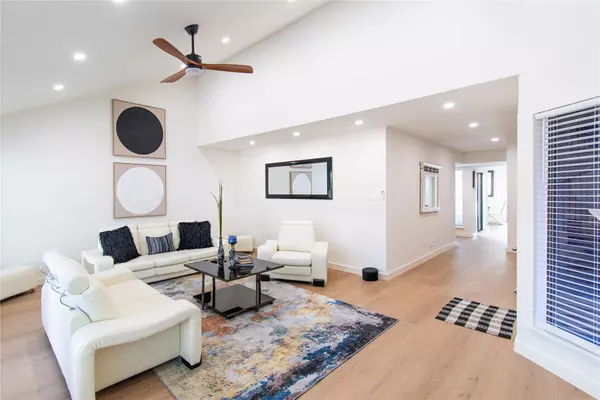
3 Beds
3 Baths
1,941 SqFt
3 Beds
3 Baths
1,941 SqFt
Open House
Sat Sep 13, 12:00pm - 3:00pm
Key Details
Property Type Townhouse
Sub Type Townhouse
Listing Status Active
Purchase Type For Sale
Square Footage 1,941 sqft
Price per Sqft $141
Subdivision Epernay T/H Ph 02
MLS Listing ID 64660631
Style Contemporary/Modern
Bedrooms 3
Full Baths 3
HOA Fees $41/mo
HOA Y/N No
Year Built 1977
Annual Tax Amount $4,435
Tax Year 2024
Property Sub-Type Townhouse
Property Description
Location
State TX
County Harris
Community Community Pool, Clubhouse
Area Energy Corridor
Interior
Interior Features Balcony, Double Vanity, High Ceilings, Tub Shower, Ceiling Fan(s), Programmable Thermostat
Heating Central, Electric
Cooling Central Air, Electric
Flooring Plank, Vinyl
Fireplaces Number 1
Fireplaces Type Wood Burning
Fireplace Yes
Appliance Double Oven, Dishwasher, Electric Cooktop, Electric Oven, Disposal, ENERGY STAR Qualified Appliances
Laundry Laundry in Utility Room, Gas Dryer Hookup
Exterior
Exterior Feature Balcony, Deck, Patio
Parking Features Attached, Garage
Garage Spaces 2.0
Community Features Community Pool, Clubhouse
Water Access Desc Public
Roof Type Composition
Porch Balcony, Deck, Patio
Private Pool No
Building
Lot Description Backs to Greenbelt/Park
Story 2
Entry Level Two
Foundation Slab
Sewer Public Sewer
Water Public
Architectural Style Contemporary/Modern
Level or Stories 2
New Construction No
Schools
Elementary Schools Askew Elementary School
Middle Schools Revere Middle School
High Schools Westside High School
School District 27 - Houston
Others
HOA Name Creative Management Co
HOA Fee Include Clubhouse,Sewer,Trash,Water
Tax ID 107-115-017-0002
Ownership Full Ownership
Acceptable Financing Cash, Conventional, VA Loan
Listing Terms Cash, Conventional, VA Loan


Find out why customers are choosing LPT Realty to meet their real estate needs
Learn More About LPT Realty







