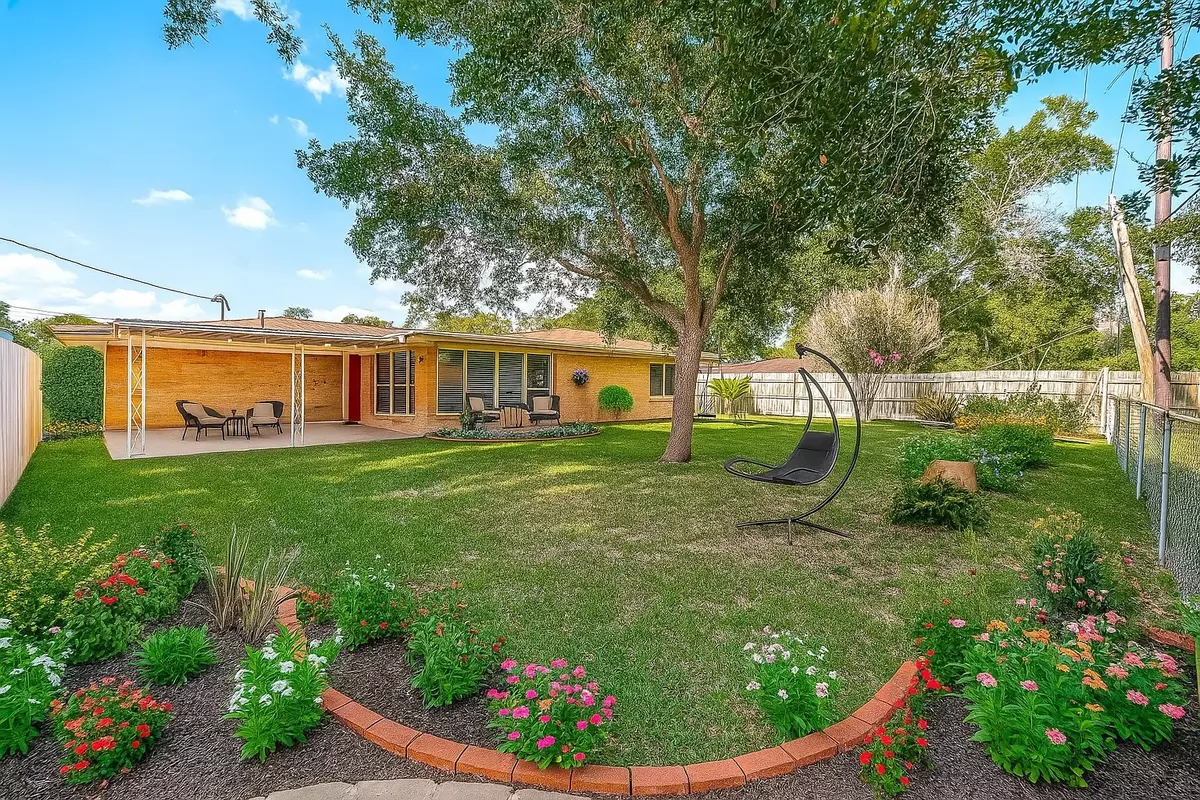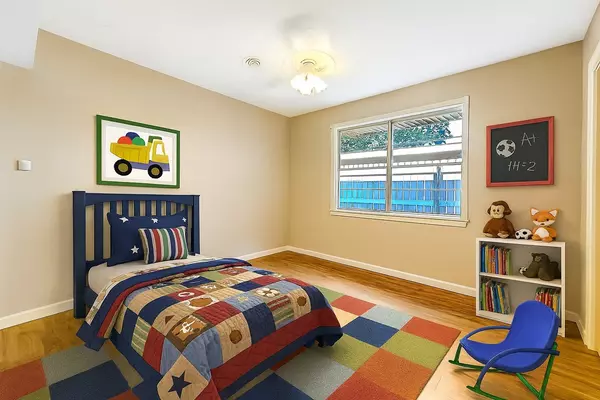
3 Beds
2 Baths
1,767 SqFt
3 Beds
2 Baths
1,767 SqFt
Key Details
Property Type Single Family Home
Sub Type Detached
Listing Status Active
Purchase Type For Sale
Square Footage 1,767 sqft
Price per Sqft $84
Subdivision Montclair
MLS Listing ID 33480345
Style Traditional
Bedrooms 3
Full Baths 2
HOA Y/N No
Year Built 1960
Annual Tax Amount $4,728
Tax Year 2025
Lot Size 8,132 Sqft
Acres 0.1867
Property Sub-Type Detached
Property Description
The primary suite offers a sleek walk-in shower and plenty of storage. Step outside to a large covered back patio perfect for morning coffee or casual gatherings—with a fully fenced backyard ideal for pets, gardening, or outdoor play. Located within walking distance of the local elementary school and close to shopping, dining, and everyday conveniences, this home offers both comfort and convenience. Additional highlights include a 2-car attached garage, updated HVAC system, and extra parking. The seller is motivated and ready to make a deal—submit all offers! Priced to sell, this move-in-ready home is perfect for first-time buyers, downsizers, or investors.
Location
State TX
County Wharton
Interior
Interior Features Breakfast Bar, Tub Shower
Heating Central, Electric
Cooling Central Air, Electric
Flooring Tile, Vinyl
Fireplace No
Appliance Double Oven, Dishwasher, Electric Cooktop, Disposal
Exterior
Parking Features Attached, Driveway, Garage
Garage Spaces 2.0
Water Access Desc Public
Roof Type Composition
Private Pool No
Building
Lot Description Subdivision
Story 1
Entry Level One
Foundation Slab
Sewer Public Sewer
Water Public
Architectural Style Traditional
Level or Stories One
New Construction No
Schools
Elementary Schools Northside Elementary School (El Campo)
Middle Schools El Campo Middle School
High Schools El Campo High School
School District 198 - El Campo
Others
Tax ID R20739
Security Features Security System Owned
Acceptable Financing Cash, Conventional
Listing Terms Cash, Conventional


Find out why customers are choosing LPT Realty to meet their real estate needs
Learn More About LPT Realty







