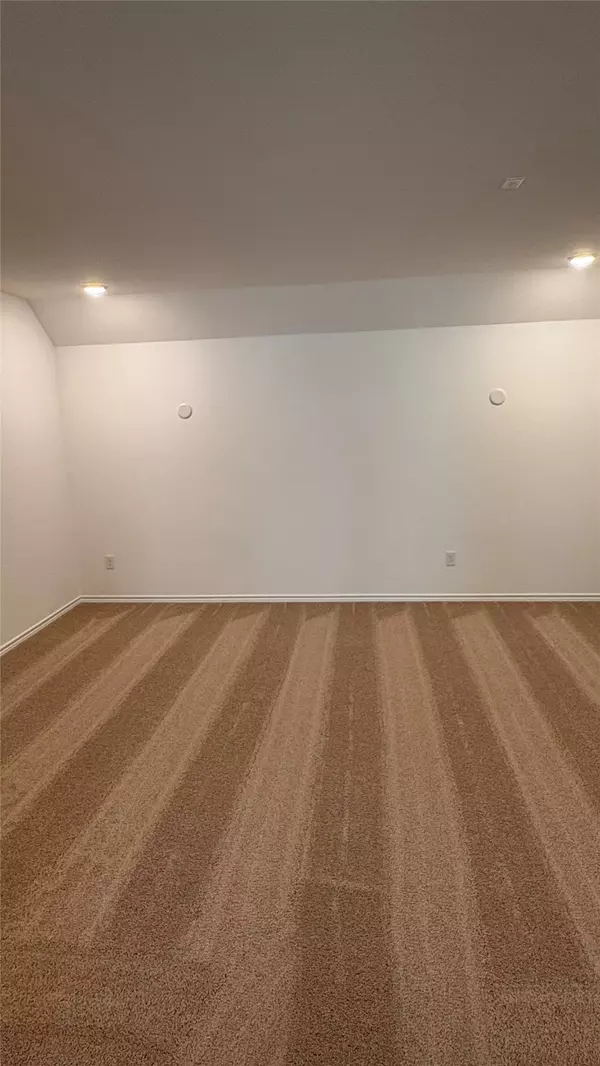
4 Beds
4 Baths
3,617 SqFt
4 Beds
4 Baths
3,617 SqFt
Open House
Sat Nov 08, 12:00pm - 5:00pm
Sun Nov 09, 12:00pm - 5:00pm
Key Details
Property Type Single Family Home
Sub Type Detached
Listing Status Active
Purchase Type For Sale
Square Footage 3,617 sqft
Price per Sqft $134
Subdivision Mavera
MLS Listing ID 80251826
Style Traditional
Bedrooms 4
Full Baths 3
Half Baths 1
Construction Status New Construction
HOA Fees $72/ann
HOA Y/N Yes
Year Built 2025
Property Sub-Type Detached
Property Description
Location
State TX
County Montgomery
Community Community Pool, Curbs, Gutter(S)
Area Conroe Southeast
Interior
Interior Features Entrance Foyer, Kitchen Island, Solid Surface Counters, Soaking Tub, Separate Shower, Tub Shower
Heating Central, Gas
Cooling Central Air, Electric
Flooring Carpet, Tile
Fireplaces Number 1
Fireplaces Type Gas Log
Fireplace Yes
Appliance Dishwasher, Electric Oven, Gas Cooktop, Disposal, Microwave
Exterior
Exterior Feature Covered Patio, Fence, Sprinkler/Irrigation, Patio
Parking Features Detached, Garage
Garage Spaces 2.0
Fence Back Yard
Community Features Community Pool, Curbs, Gutter(s)
View Y/N Yes
Water Access Desc Public
View Lake, Water
Roof Type Composition
Porch Covered, Deck, Patio
Private Pool No
Building
Lot Description Views
Story 2
Entry Level Two
Foundation Slab
Builder Name Pulte Homes
Sewer Public Sewer
Water Public
Architectural Style Traditional
Level or Stories Two
New Construction Yes
Construction Status New Construction
Schools
Elementary Schools San Jacinto Elementary School (Conroe)
Middle Schools Moorhead Junior High School
High Schools Caney Creek High School
School District 11 - Conroe
Others
HOA Name Inframark
Tax ID NA
Acceptable Financing Cash, Conventional, FHA, VA Loan
Listing Terms Cash, Conventional, FHA, VA Loan
Virtual Tour https://my.matterport.com/show/?m=iTTM5qWhQft


Find out why customers are choosing LPT Realty to meet their real estate needs
Learn More About LPT Realty







