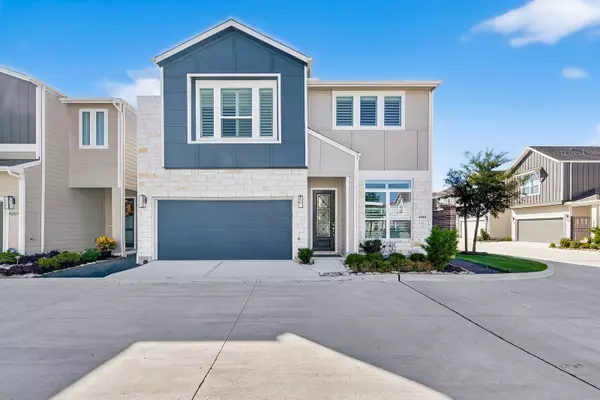
4 Beds
4 Baths
3,017 SqFt
4 Beds
4 Baths
3,017 SqFt
Key Details
Property Type Single Family Home
Sub Type Detached
Listing Status Active
Purchase Type For Sale
Square Footage 3,017 sqft
Price per Sqft $165
Subdivision Pinecrest
MLS Listing ID 11812085
Style Contemporary/Modern
Bedrooms 4
Full Baths 3
Half Baths 1
HOA Fees $87/ann
HOA Y/N Yes
Year Built 2023
Annual Tax Amount $14,665
Tax Year 2025
Lot Size 2,713 Sqft
Acres 0.0623
Property Sub-Type Detached
Property Description
Bright, open, and filled with natural light, this move-in ready home features the spacious open-concept floor plan you've been looking for! Enjoy premium plantation shutters, a HUGE game room plus media room, and a first-floor primary suite with a spa-inspired bath. Corner-lot location with private backyard green space, all within a secure, access-controlled section of one of Spring Branch's most amenity-rich communities. Experience unmatched neighborhood perks and the excitement of new retail development just steps away—a rare opportunity in one of Houston's fastest-growing areas!
Location
State TX
County Harris
Community Community Pool, Curbs
Area Spring Branch
Interior
Interior Features Crown Molding, Granite Counters, Window Treatments, Ceiling Fan(s)
Heating Central, Gas
Cooling Central Air, Electric
Flooring Laminate, Tile
Fireplace No
Appliance Dishwasher, Electric Oven, Gas Cooktop, Disposal, Microwave, Dryer, Refrigerator, Washer
Laundry Washer Hookup, Electric Dryer Hookup, Gas Dryer Hookup
Exterior
Exterior Feature Covered Patio, Fence, Patio, Private Yard
Parking Features Attached, Driveway, Garage, Garage Door Opener
Garage Spaces 2.0
Fence Back Yard
Pool Association
Community Features Community Pool, Curbs
Amenities Available Picnic Area, Playground, Park, Pool, Trail(s), Gated
Water Access Desc Public
Roof Type Composition
Porch Covered, Deck, Patio
Private Pool No
Building
Lot Description Corner Lot, Backs to Greenbelt/Park
Faces East
Story 2
Entry Level Two
Foundation Slab
Builder Name Meritage
Sewer Public Sewer
Water Public
Architectural Style Contemporary/Modern
Level or Stories Two
New Construction No
Schools
Elementary Schools Terrace Elementary School
Middle Schools Northbrook Middle School
High Schools Northbrook High School
School District 49 - Spring Branch
Others
HOA Name First Service Residential
HOA Fee Include Clubhouse,Recreation Facilities
Tax ID 144-262-003-0009
Security Features Security Gate,Controlled Access,Smoke Detector(s)
Acceptable Financing Cash, Conventional, FHA, VA Loan
Listing Terms Cash, Conventional, FHA, VA Loan


Find out why customers are choosing LPT Realty to meet their real estate needs
Learn More About LPT Realty







