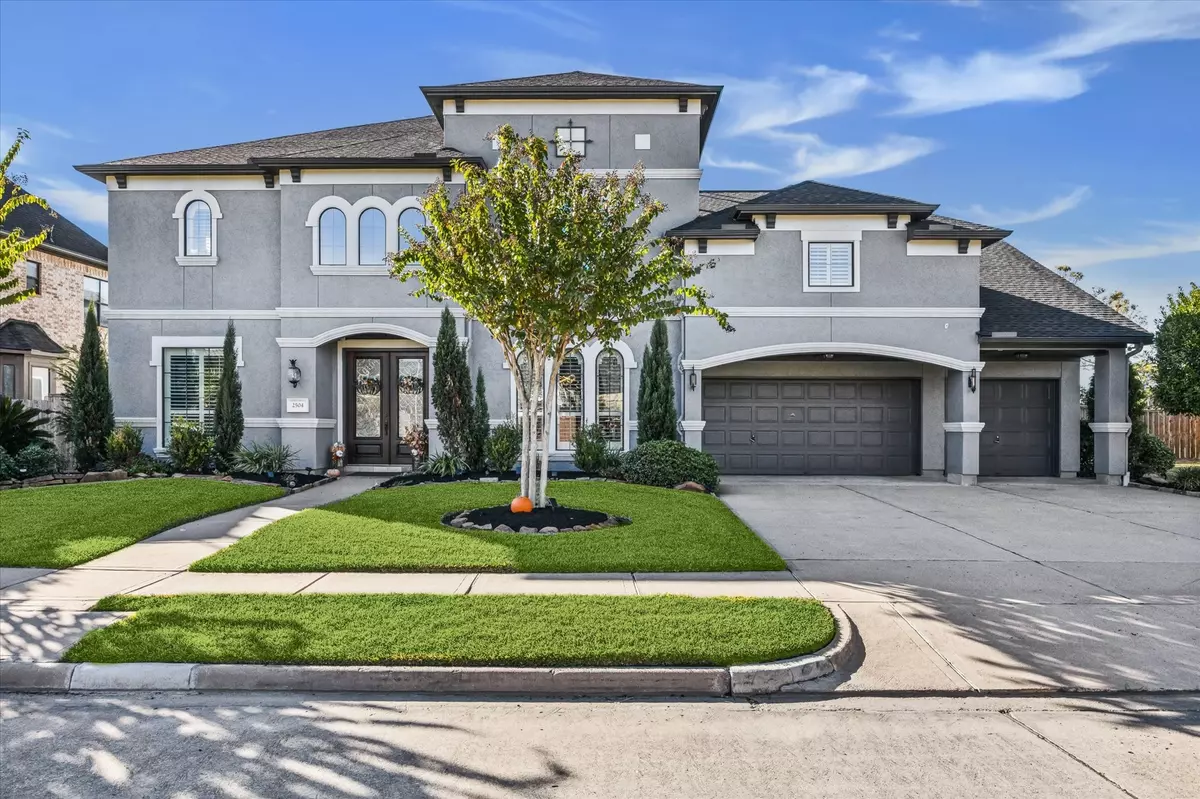
5 Beds
5 Baths
5,174 SqFt
5 Beds
5 Baths
5,174 SqFt
Key Details
Property Type Single Family Home
Sub Type Detached
Listing Status Active
Purchase Type For Sale
Square Footage 5,174 sqft
Price per Sqft $189
Subdivision Shadow Creek Ranch
MLS Listing ID 85166896
Style Mediterranean,Traditional
Bedrooms 5
Full Baths 4
Half Baths 1
HOA Fees $191/ann
HOA Y/N Yes
Year Built 2008
Annual Tax Amount $24,318
Tax Year 2025
Lot Size 0.285 Acres
Acres 0.285
Property Sub-Type Detached
Property Description
Location
State TX
County Brazoria
Community Community Pool, Master Planned Community, Curbs, Gutter(S)
Area Pearland
Interior
Interior Features Wet Bar, Breakfast Bar, Crown Molding, Double Vanity, Entrance Foyer, Granite Counters, High Ceilings, Hot Tub/Spa, Kitchen Island, Kitchen/Family Room Combo, Bath in Primary Bedroom, Soaking Tub, Separate Shower, Tub Shower, Walk-In Pantry, Wired for Sound, Window Treatments, Ceiling Fan(s), Kitchen/Dining Combo, Living/Dining Room, Programmable Thermostat
Heating Central, Gas, Zoned
Cooling Central Air, Electric, Zoned
Flooring Carpet, Engineered Hardwood, Tile
Fireplaces Number 1
Fireplaces Type Gas, Gas Log
Fireplace Yes
Appliance Dishwasher, Electric Oven, Gas Cooktop, Disposal, Microwave, Oven, Refrigerator, Tankless Water Heater, Wine Refrigerator
Laundry Washer Hookup, Electric Dryer Hookup, Gas Dryer Hookup
Exterior
Exterior Feature Balcony, Covered Patio, Deck, Fully Fenced, Fence, Hot Tub/Spa, Sprinkler/Irrigation, Outdoor Kitchen, Patio, Private Yard, Tennis Court(s)
Parking Features Attached, Driveway, Garage, Garage Door Opener
Garage Spaces 3.0
Fence Back Yard
Pool Salt Water, Association
Community Features Community Pool, Master Planned Community, Curbs, Gutter(s)
Amenities Available Basketball Court, Clubhouse, Fitness Center, Picnic Area, Playground, Park, Pool, Tennis Court(s), Trail(s)
Water Access Desc Public
Roof Type Composition
Porch Balcony, Covered, Deck, Patio
Private Pool Yes
Building
Lot Description Subdivision
Faces East
Story 2
Entry Level Two
Foundation Slab
Sewer Public Sewer
Water Public
Architectural Style Mediterranean, Traditional
Level or Stories Two
New Construction No
Schools
Elementary Schools Wilder Elementary School
Middle Schools Nolan Ryan Junior High School
High Schools Shadow Creek High School
School District 3 - Alvin
Others
HOA Name SCR First Residential
HOA Fee Include Clubhouse,Common Areas,Recreation Facilities
Tax ID 7502-2501-002
Ownership Full Ownership
Security Features Prewired,Security System Owned,Controlled Access,Smoke Detector(s)
Acceptable Financing Cash, Conventional, VA Loan
Listing Terms Cash, Conventional, VA Loan


Find out why customers are choosing LPT Realty to meet their real estate needs
Learn More About LPT Realty







