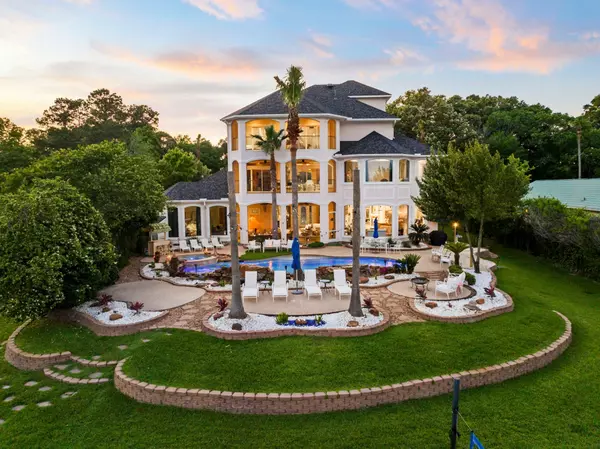$3,350,000
$3,200,000
4.7%For more information regarding the value of a property, please contact us for a free consultation.
6 Beds
11 Baths
8,000 SqFt
SOLD DATE : 07/06/2023
Key Details
Sold Price $3,350,000
Property Type Single Family Home
Sub Type Detached
Listing Status Sold
Purchase Type For Sale
Square Footage 8,000 sqft
Price per Sqft $418
Subdivision Lake Crest Estates
MLS Listing ID 89509397
Sold Date 07/06/23
Style Mediterranean
Bedrooms 6
Full Baths 7
Half Baths 4
HOA Fees $4/ann
HOA Y/N Yes
Year Built 2003
Annual Tax Amount $23,058
Tax Year 2022
Lot Size 2.080 Acres
Acres 2.08
Property Sub-Type Detached
Property Description
Gorgeous Custom Waterfront home on 2+ acres in the quaint community of Lake Crest Estates. This incredible home has everything you need to enjoy lake life in luxury. Relish the open water view from your heated pool or spa, surrounded by strategic landscaping for maximum privacy.
The grounds also feature a private gated entrance, sand volleyball and basketball court, tetherball, two boat slips with lifts, and a 60kw whole house backup generator. The interior boasts an elevator servicing 3 stories of living space, plus access to a fourth-floor attic with over 1000sqft of fully decked storage space, remote controlled gas fireplaces in both the living room and master bedroom, lake views from every bedroom, screened lanai, and dance studio/exercise room. The Lake side of this home faces East providing the perfect setting for spectacular Sunrises!
Location
State TX
County Montgomery
Area Lake Conroe Area
Interior
Interior Features Wet Bar, Breakfast Bar, Balcony, Butler's Pantry, Entrance Foyer, Elevator, Granite Counters, High Ceilings, Jetted Tub, Kitchen Island, Multiple Staircases, Separate Shower, Walk-In Pantry, Window Treatments, Ceiling Fan(s), Programmable Thermostat
Heating Central, Gas, Zoned
Cooling Central Air, Electric, Zoned, Attic Fan
Flooring Carpet, Slate, Tile
Fireplaces Number 2
Fireplaces Type Gas
Fireplace Yes
Appliance Double Oven, Dishwasher, Disposal, Gas Range, Trash Compactor, Instant Hot Water, Tankless Water Heater
Laundry Electric Dryer Hookup, Gas Dryer Hookup
Exterior
Exterior Feature Balcony, Covered Patio, Enclosed Porch, Fully Fenced, Fence, Hot Tub/Spa, Sprinkler/Irrigation, Patio
Parking Features Attached, Circular Driveway, Electric Gate, Garage
Garage Spaces 6.0
Fence Back Yard
Pool Gunite, Heated
Waterfront Description Bulkhead,Boat Ramp/Lift Access,Lake,Lake Front,Waterfront
View Y/N Yes
Water Access Desc Well
View Lake, Water
Roof Type Composition
Porch Balcony, Covered, Deck, Patio, Porch, Screened
Private Pool Yes
Building
Lot Description Views, Wooded, Waterfront
Faces West
Story 3
Entry Level Three Or More
Foundation Slab
Sewer Septic Tank
Water Well
Architectural Style Mediterranean
Level or Stories Three Or More
Additional Building Garage Apartment, Workshop
New Construction No
Schools
Elementary Schools Stewart Creek Elementary School
Middle Schools Montgomery Junior High School
High Schools Montgomery High School
School District 37 - Montgomery
Others
HOA Name Lake Crest Estates HOA
Tax ID 6611-00-00700
Security Features Security Gate,Security System Owned,Smoke Detector(s)
Read Less Info
Want to know what your home might be worth? Contact us for a FREE valuation!

Our team is ready to help you sell your home for the highest possible price ASAP

Bought with Keller Williams Advtge Realty

Find out why customers are choosing LPT Realty to meet their real estate needs
Learn More About LPT Realty







