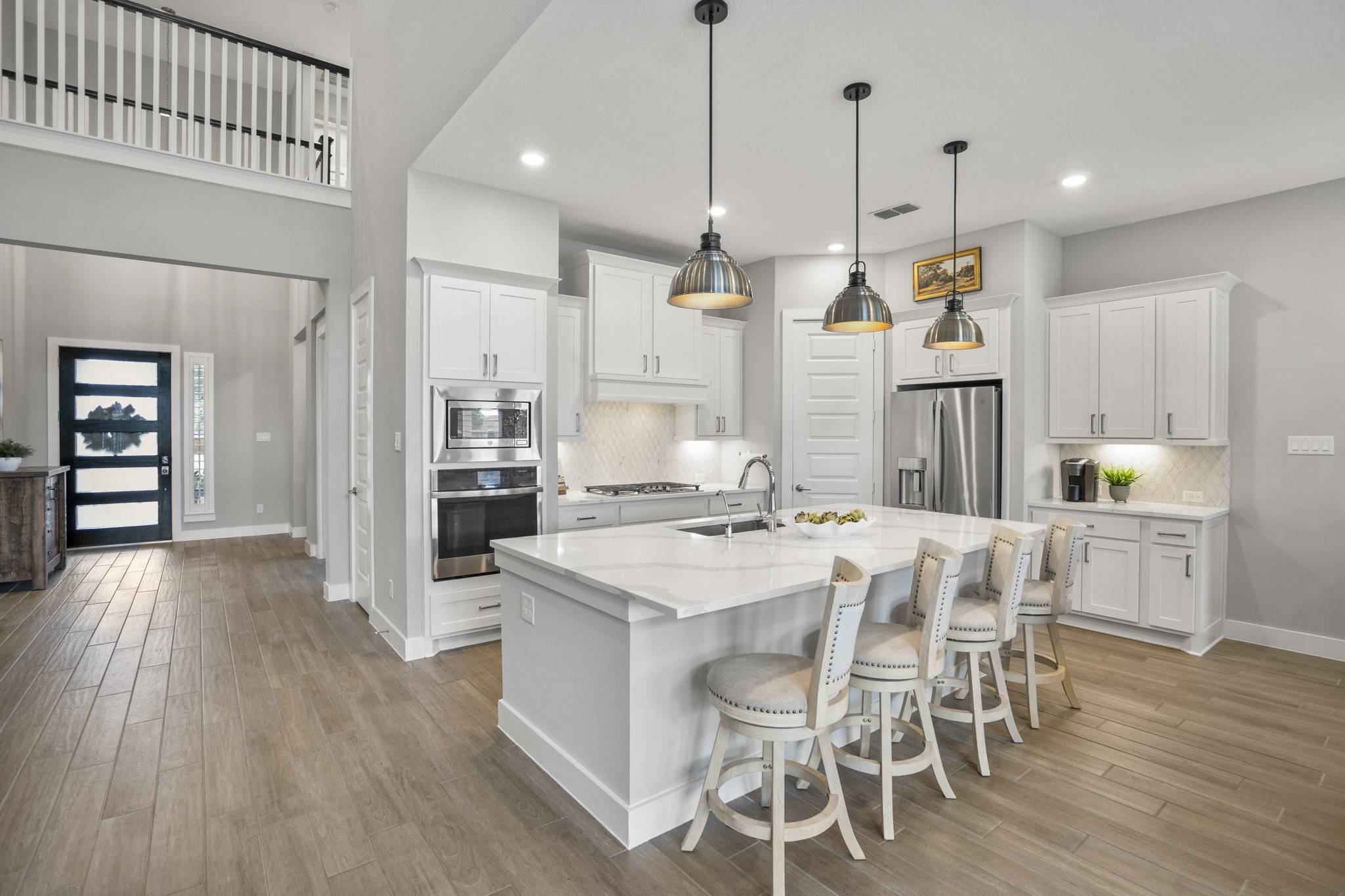$700,000
$696,000
0.6%For more information regarding the value of a property, please contact us for a free consultation.
4 Beds
4 Baths
3,569 SqFt
SOLD DATE : 06/04/2025
Key Details
Sold Price $700,000
Property Type Other Types
Sub Type Detached
Listing Status Sold
Purchase Type For Sale
Square Footage 3,569 sqft
Price per Sqft $196
Subdivision Hidden Arbor Expansion
MLS Listing ID 46795894
Sold Date 06/04/25
Style Traditional
Bedrooms 4
Full Baths 3
Half Baths 1
HOA Fees $74/ann
HOA Y/N Yes
Year Built 2021
Annual Tax Amount $18,788
Tax Year 2024
Lot Size 9,365 Sqft
Acres 0.215
Property Sub-Type Detached
Property Description
In desirable Hidden Arbor, this exceptional build by Tri Pointe Homes offers 4 spacious bedrooms, 3.5 baths, 3-car garage & stunning pool! Open-concept layout, wood-like flooring & plantation shutters throughout blends luxury w/ functionality. Heart of the home is the gourmet kitchen, showcasing a center island that overlooks the inviting family room & dining area, perfect for everyday living & entertaining. Luxurious primary suite is a sanctuary, complete w/ dual sinks, garden tub for relaxing, & massive walk-in closet that connects to utility room for ultimate convenience. Also on first floor is a complete secondary bedroom w/ en suite bath! Upstairs provides a playful retreat w/ expansive game room, cozy media room plus two bedrooms & full bath. Step outside to the oversized, covered patio & relaxing pool w/ huge sun deck & slide - ideal for hosting gatherings! This home is LIKE NEW + A GORGEOUS POOL! Tankless water heater & whole-home water softener system + dehumidifier, as well!
Location
State TX
County Harris
Community Curbs
Area 35
Interior
Interior Features Breakfast Bar, Double Vanity, Entrance Foyer, High Ceilings, Kitchen Island, Kitchen/Family Room Combo, Bath in Primary Bedroom, Pantry, Soaking Tub, Separate Shower, Tub Shower, Vanity, Walk-In Pantry, Wired for Sound, Window Treatments, Ceiling Fan(s), Kitchen/Dining Combo, Programmable Thermostat
Heating Central, Gas
Cooling Central Air, Electric
Flooring Carpet, Tile
Fireplaces Number 1
Fireplaces Type Gas, Gas Log
Fireplace Yes
Appliance Convection Oven, Dishwasher, Gas Cooktop, Disposal, Gas Oven, Microwave, ENERGY STAR Qualified Appliances, Water Softener Owned, Tankless Water Heater
Laundry Washer Hookup, Electric Dryer Hookup, Gas Dryer Hookup
Exterior
Exterior Feature Covered Patio, Deck, Fence, Hot Tub/Spa, Sprinkler/Irrigation, Patio, Private Yard
Parking Features Attached, Driveway, Garage, Garage Door Opener, Oversized, Tandem
Garage Spaces 3.0
Fence Back Yard
Pool Gunite, In Ground
Community Features Curbs
Amenities Available Picnic Area, Playground, Trail(s)
Water Access Desc Public
Roof Type Composition
Porch Covered, Deck, Patio
Private Pool Yes
Building
Lot Description Corner Lot, Cul-De-Sac, Greenbelt, Subdivision
Faces West
Entry Level Two
Foundation Slab
Sewer Public Sewer
Water Public
Architectural Style Traditional
Level or Stories Two
New Construction No
Schools
Elementary Schools Keith Elementary School
Middle Schools Goodson Middle School
High Schools Cypress Woods High School
School District 13 - Cypress-Fairbanks
Others
HOA Name CIA Services
Tax ID 141-301-001-0001
Security Features Prewired,Security System Owned,Smoke Detector(s)
Acceptable Financing Cash, Conventional, FHA, VA Loan
Listing Terms Cash, Conventional, FHA, VA Loan
Read Less Info
Want to know what your home might be worth? Contact us for a FREE valuation!

Our team is ready to help you sell your home for the highest possible price ASAP

Bought with Keller Williams Realty Professionals
Find out why customers are choosing LPT Realty to meet their real estate needs
Learn More About LPT Realty







