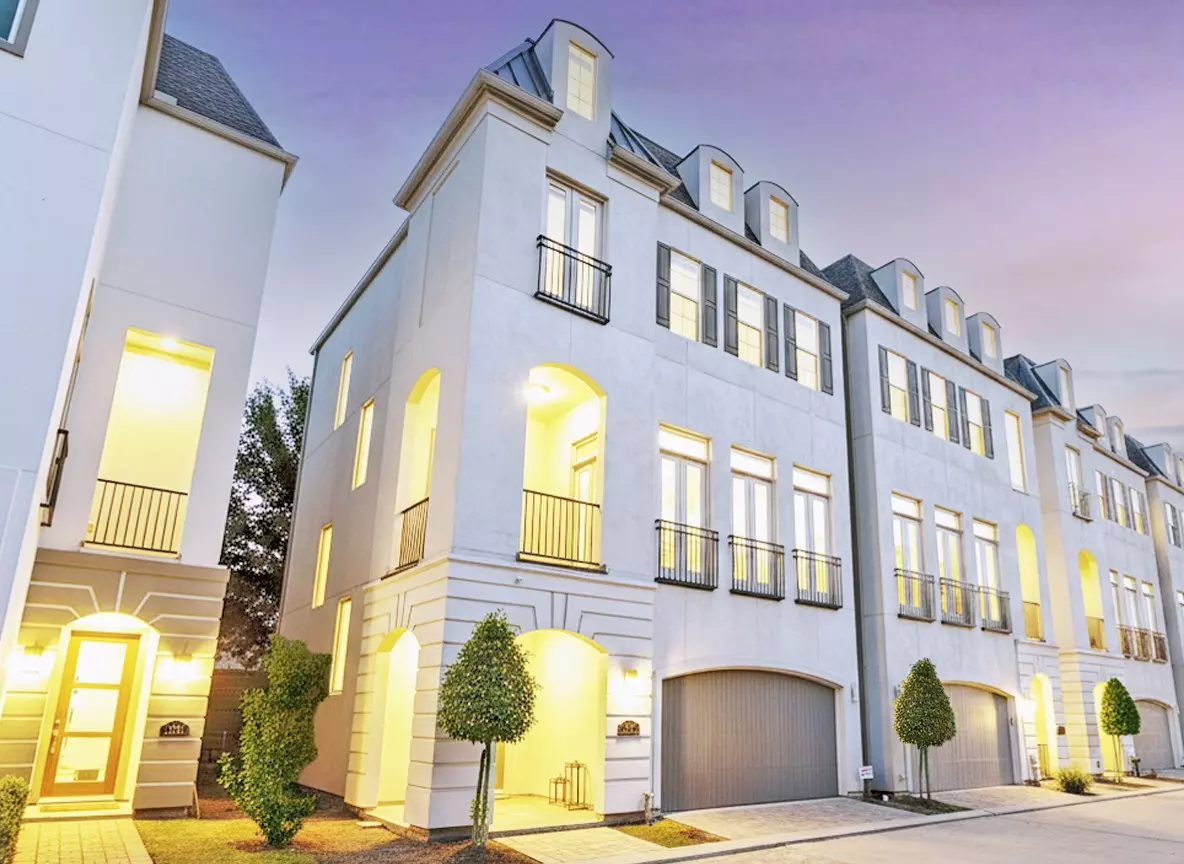$635,000
$655,000
3.1%For more information regarding the value of a property, please contact us for a free consultation.
3 Beds
4 Baths
2,828 SqFt
SOLD DATE : 11/05/2025
Key Details
Sold Price $635,000
Property Type Single Family Home
Sub Type Detached
Listing Status Sold
Purchase Type For Sale
Square Footage 2,828 sqft
Price per Sqft $224
Subdivision Sherwood Oak Gardens
MLS Listing ID 46382424
Sold Date 11/05/25
Style French Provincial,Mediterranean,Traditional
Bedrooms 3
Full Baths 3
Half Baths 1
HOA Fees $10/ann
HOA Y/N Yes
Year Built 2017
Annual Tax Amount $10,823
Tax Year 2025
Lot Size 1,663 Sqft
Acres 0.0382
Property Sub-Type Detached
Property Description
3-story, 3 Bed/3.5 Bath French-inspired stucco home in the Energy Corridor near City Centre, ~20 min from Sugar Land, Katy, downtown & airports, with quick access to I-10 & Beltway 8. Zoned to Stratford High & close to top Spring Branch private schools. South-facing across the pond for natural light & privacy, with shorter homes behind adding openness. On the quiet side of the community, away from the dog park, with new builds buffering noise, and directly in front of the mailbox so no cars block access. Community features fenced park area with pond to walk dogs. Interior features Hunter Douglas shades, fireplace, Bertazzoni range & microwave, Italian cabinets, leather granite & KitchenAid appliances. Carrier 3-zone HVAC w/media filter & UV light, tankless water heater, foam insulated attic, Tesla/EV charger, ceiling surround sound, elevator w/auto sliding door, Toto toilets, custom closets & high-end finishes.
Location
State TX
County Harris
Community Curbs, Gutter(S)
Area Spring Branch
Interior
Interior Features Balcony, Crown Molding, Double Vanity, Entrance Foyer, Elevator, High Ceilings, Kitchen Island, Kitchen/Family Room Combo, Bath in Primary Bedroom, Multiple Staircases, Pots & Pan Drawers, Pantry, Self-closing Cabinet Doors, Self-closing Drawers, Soaking Tub, Separate Shower, Tub Shower, Wired for Sound, Window Treatments, Ceiling Fan(s), Living/Dining Room
Heating Central, Gas
Cooling Central Air, Electric
Flooring Carpet, Engineered Hardwood, Tile
Fireplaces Number 1
Fireplaces Type Gas
Equipment Intercom
Fireplace Yes
Appliance Dishwasher, Electric Oven, Gas Cooktop, Disposal, Microwave, Refrigerator, Tankless Water Heater
Laundry Washer Hookup, Electric Dryer Hookup, Gas Dryer Hookup
Exterior
Exterior Feature Balcony, Covered Patio, Deck, Fully Fenced, Fence, Sprinkler/Irrigation, Porch, Patio, Private Yard
Parking Features Attached, Electric Gate, Electric Vehicle Charging Station(s), Garage, Garage Door Opener
Garage Spaces 2.0
Fence Back Yard
Community Features Curbs, Gutter(s)
Amenities Available Controlled Access, Dog Park, Maintenance Grounds, Park, Security, Gated
Water Access Desc Public
Roof Type Composition
Porch Balcony, Covered, Deck, Patio, Porch
Private Pool No
Building
Lot Description Subdivision, Backs to Greenbelt/Park, Pond on Lot
Faces South
Story 3
Entry Level Three Or More
Foundation Slab
Builder Name Tanglewood Builders
Sewer Public Sewer
Water Public
Architectural Style French Provincial, Mediterranean, Traditional
Level or Stories Three Or More
New Construction No
Schools
Elementary Schools Sherwood Elementary School
Middle Schools Spring Forest Middle School
High Schools Stratford High School (Spring Branch)
School District 49 - Spring Branch
Others
HOA Name King Property Management
HOA Fee Include Common Areas,Maintenance Grounds
Tax ID 136-334-001-0006
Ownership Full Ownership
Security Features Security Gate,Intercom,Prewired,Security System Owned,Controlled Access,Smoke Detector(s)
Acceptable Financing Cash, Conventional, FHA, Investor Financing, VA Loan
Listing Terms Cash, Conventional, FHA, Investor Financing, VA Loan
Read Less Info
Want to know what your home might be worth? Contact us for a FREE valuation!

Our team is ready to help you sell your home for the highest possible price ASAP

Bought with Camelot Realty Group

Find out why customers are choosing LPT Realty to meet their real estate needs
Learn More About LPT Realty







